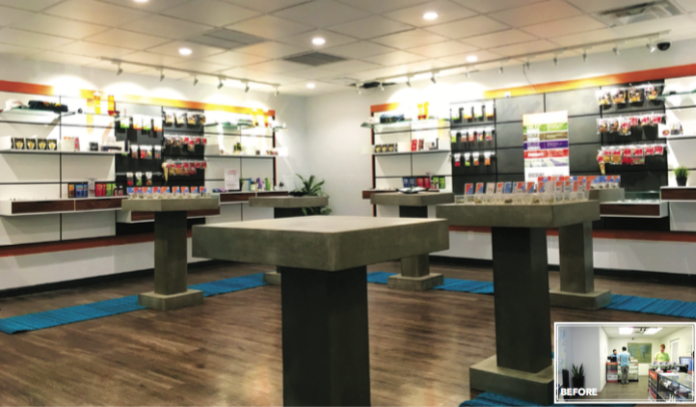Since I started designing cannabis dispensaries in 2013, I have had the awesome fortune of getting to work with dispensary operators in thirteen states. Although I love seeing the industry from a national level, I get a kick out of working with clients in my own backyard. Nothing beats getting to be hands-on with the spaces I design and developing lasting relationships and friendships with my clients. So, when Stephanie Pereyra, marketing director for Bloom Dispensary in Phoenix, contacted me in March 2016 to help the company revamp its patient-facing dispensary spaces in time for 4/20, I nearly fell out of my seat, for a couple of reasons.
The first reason was pure joy: Bloom is less than five miles from The High Road Design Studio headquarters in Tempe, Arizona. The second, a mix of skepticism and doubt: I was asked to make over a space that sees more than 600 patients per day, and they were only giving me a few weeks to make it happen. Lucky for us, I had been dreaming of this call for almost three years.
The first time I walked into Bloom in July 2013, I saw great potential for simple but impactful design elements throughout the space. Like most dispensaries at that time, very little effort had been put into the design or the patient experience. The focus was on remaining compliant, keeping costs low, maximizing sales, and just getting the doors open after years of red tape and hoop-jumping.
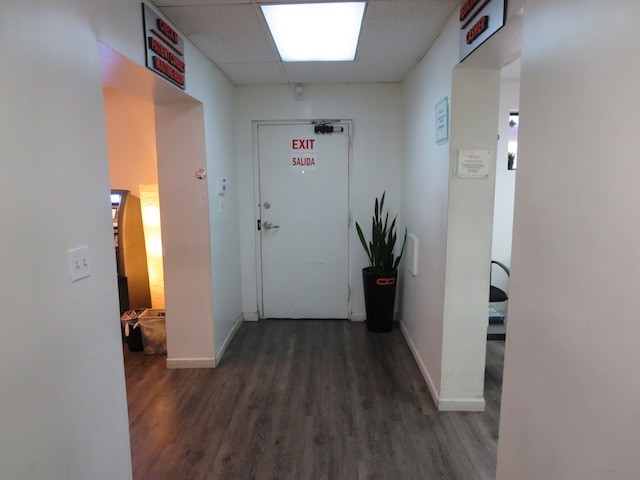
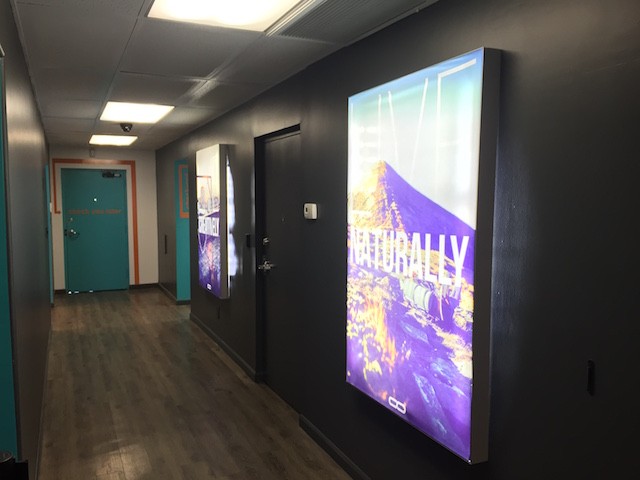
“When we first opened, we wanted to look and feel ‘medical,’ which resulted in everything being white and sterile-feeling,” Pereyra said. “People used to say they felt like they were in a mental institution when they were here. By 2016, our space could no longer handle our high volume of traffic. After regularly seeing 600-plus patients a day through our 2,000 square foot space, everything was looking dirty, old, and tired.
“We knew we needed to hire a professional who could come in and help us execute our vision and who understood our unique business,” she continued. “I researched interior design for the cannabis industry, and everything I was finding kept leading back to THR. Once we met with Megan, she had a very methodical way of approaching design. She wanted to know our goals so that her design was sure to meet them. She was flexible and understood our challenges: We couldn’t shut down to accommodate the improvements, we needed the solutions to be cosmetic yet impactful, and we were really hoping to get it all done by 4/20.”
The solution: a phased design schedule that first provided a cosmetic facelift to the entry corridor, lobby, and order fulfillment areas in time for 4/20, and then the completion of an expanded showroom and cashier room over the summer of 2016.
“One of our main goals in Phase I was to bring in colors that were welcoming and made our patients feel safe,” Pereyra said. “A lot of our patients are veterans and sick people with serious ailments. We wanted to create an environment for them where they could come in and not feel like they were in a cold, sterile clinic. Instead, we wanted it to be inviting and memorable. We also needed to address the congestion and crowding in our lobby, main corridor, and order fulfillment area. In Phase II, we focused on expanding our patient consult room to accommodate five more consultation stations, improve the patient experience during the consultation process, and increase throughput in our cashier/order fulfillment area.”
The results: “The new color scheme was a dramatic improvement and immediately created a more branded, welcoming space,” Pereyra said. “In the lobby, people now have a comfortable area to sit and relax while they wait.
“The feedback we have received on our new showroom has been great,” she continued. “People can now see all of their product choices right in front of them, which has translated into more sales. Our patient consultants have reported that our patients are now touching and examining the products more often, which we also have noticed has increased sales.
“Our redesigned Cashier and Order fulfillment area is much less intimidating now,” she added. “It is no longer sending a scary message to our guests when they walk into our dispensary. It now feels more like a bank and less like a convenience store. The new open design allowed us to gain one more cashier station, which has significantly improved throughput, especially with our online-ordering customers.”
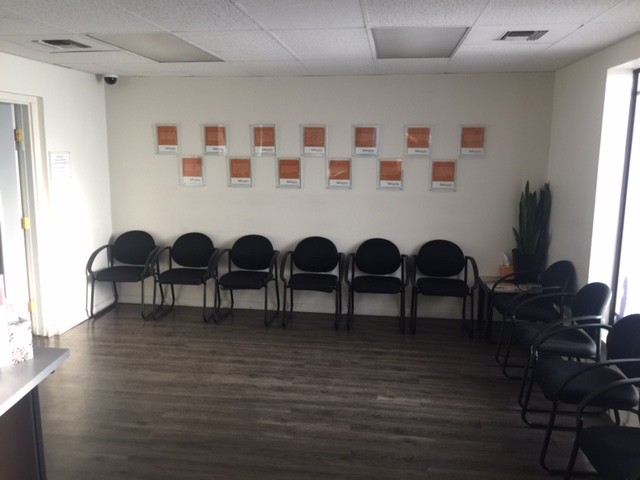
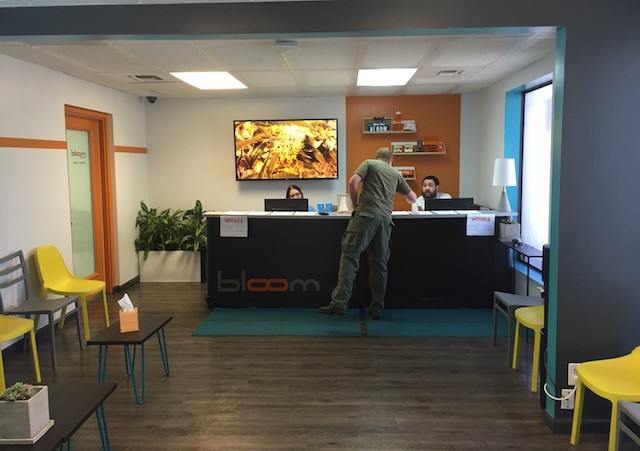
For other dispensaries who are contemplating a remodel, Stephanie and her colleagues at Bloom have some sage advice based on their experience: “Don’t put it off. You will always have an excuse not to do it. Ours was way overdue by the time we remodeled. If you feel it is time, just do it. Also, be sure you have a good design team and reliable contractors if you are going to do this while you try to remain open. I feel we lucked out on both things.”








